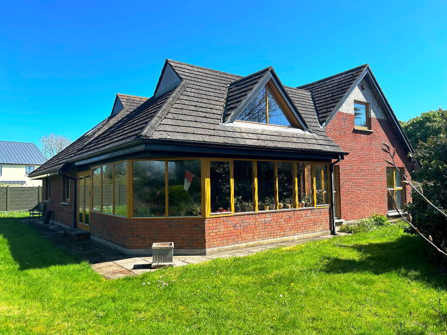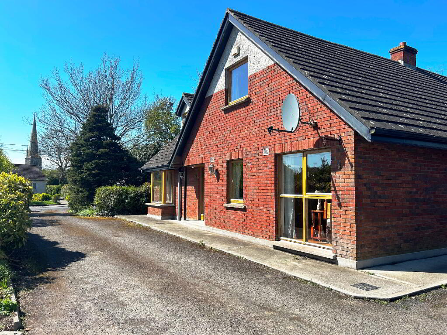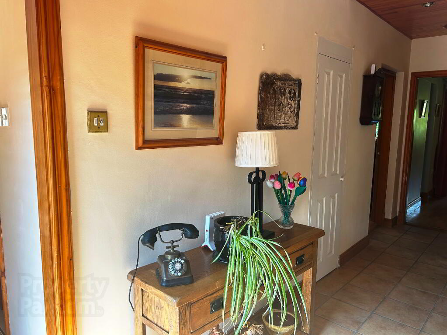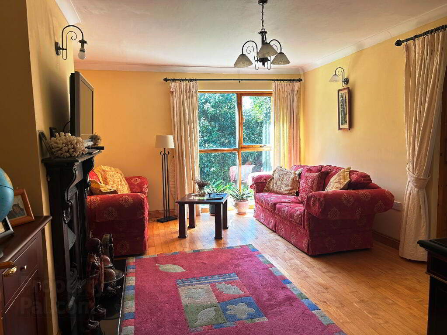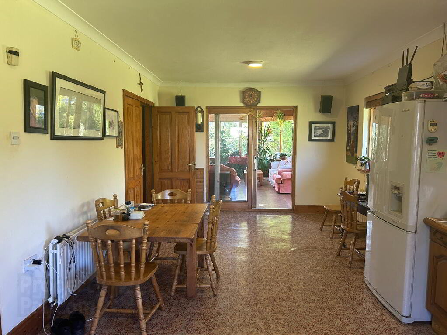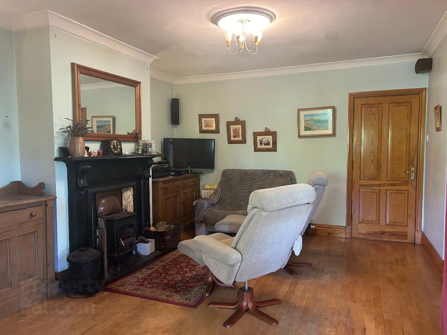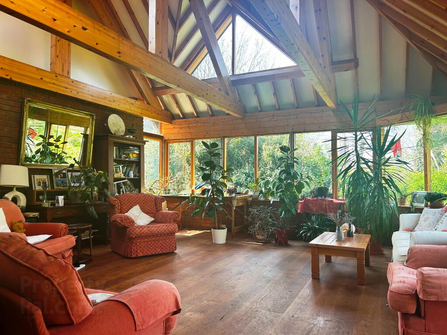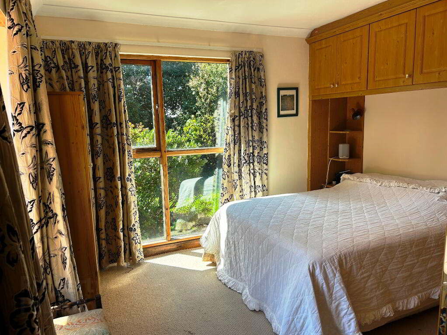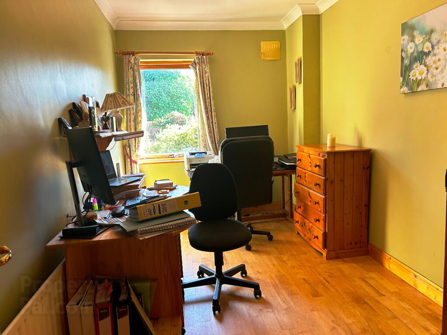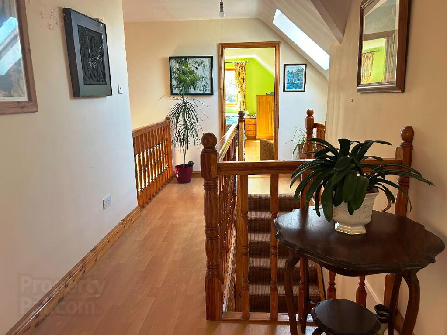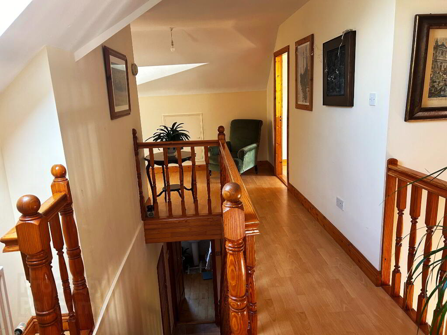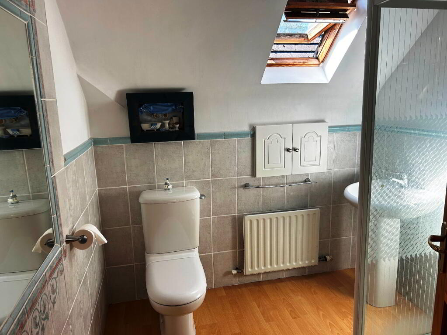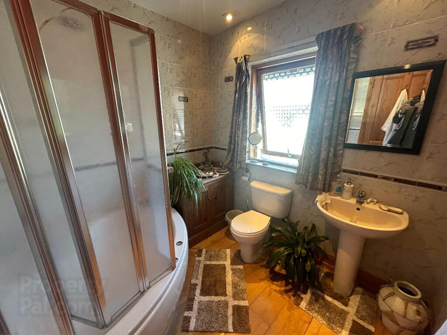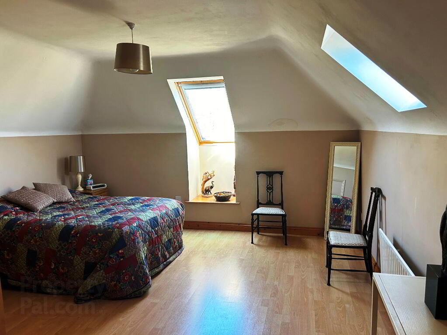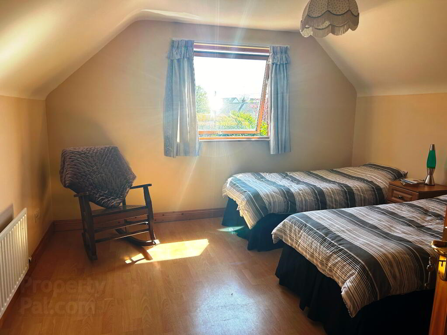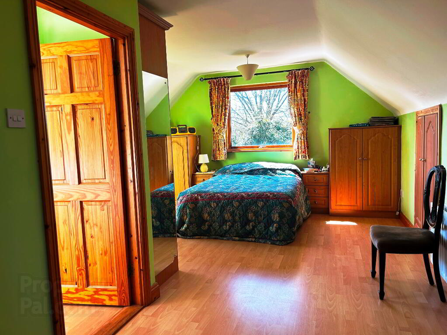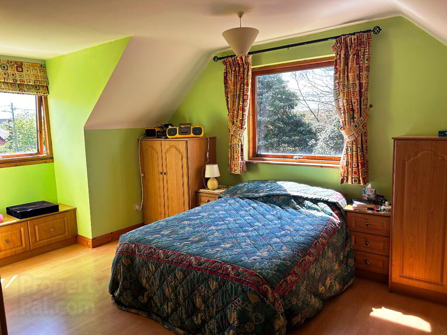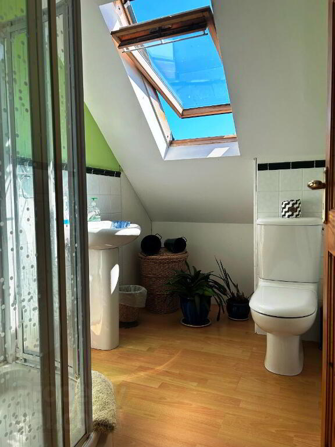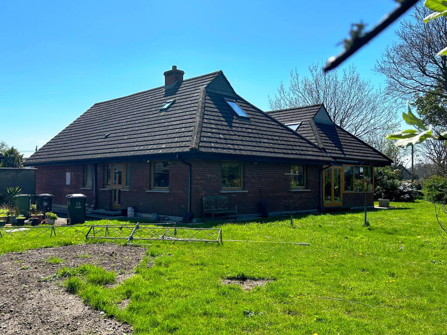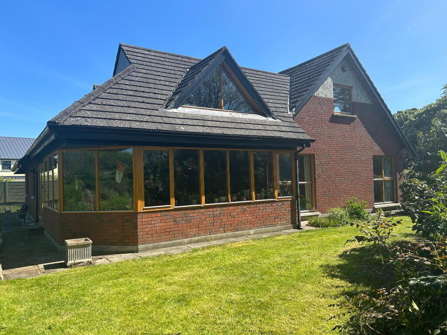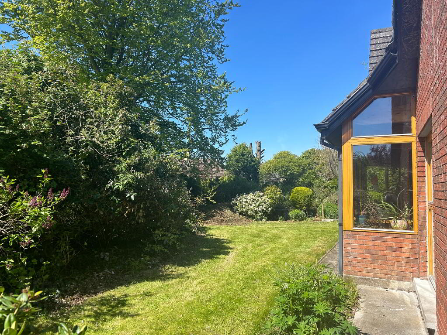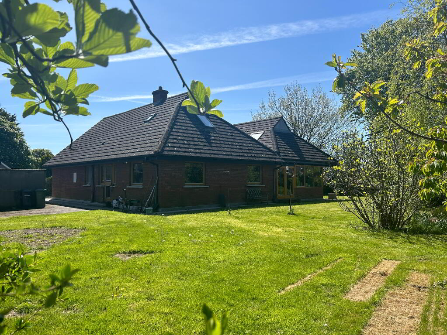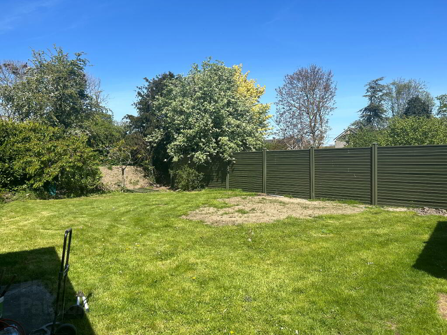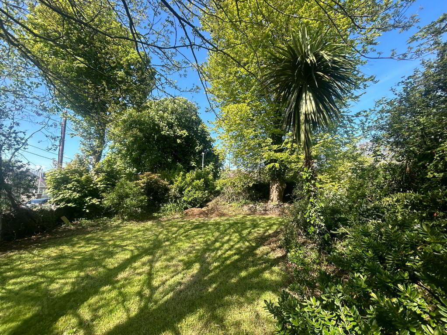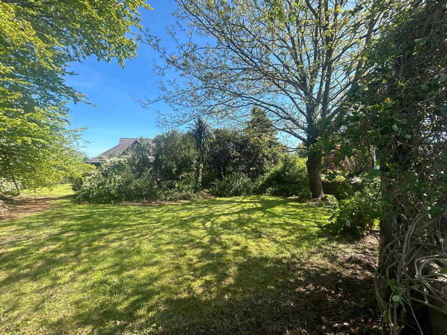
Edenwood, Big Street Termonfeckin, A92 V202
5 Bed Detached House For Sale
€550,000
Print additional images & map (disable to save ink)
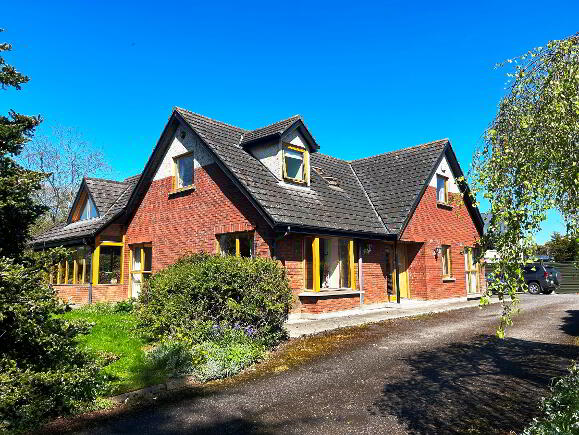
Telephone:
(041) 987 5444View Online:
www.reaobriencollins.ie/1013179Key Information
| Address | Edenwood, Big Street Termonfeckin, A92 V202 |
|---|---|
| Price | Last listed at Asking price €550,000 |
| Style | Detached House |
| Bedrooms | 5 |
| Receptions | 4 |
| Bathrooms | 4 |
| Heating | Gas |
| Size | 275 m² |
| BER Rating | |
| Status | Sale Agreed |
| PSRA License No. | 003766 |
Additional Information
Extensive 5 bedroom / 4 reception room detached family home (approx. 275 sqm / 2,960 sq. ft) nestled on mature grounds in the heart of Termonfeckin village.
Description:
Set amidst mature grounds which are home to a variety of trees, shrubs and flowering plants, this charming red brick family home is a real hidden gem! Set well back from the road, Edenwood is a deceptively spacious family home comprising four reception rooms, five bedrooms in addition to various ancillary accommodation.
Stepping into the large entrance hallway, there is an ensuite bedroom immediately to the left which is ideal for guests or for multi-generational living. A little further to the left, there is a sitting room complete with large picture window to the garden, cast iron fireplace (electric) and doors connecting to the sunroom. Off the hall, an internal living room (cast iron fireplace with wood burning stove) leads through to a large kitchen / dining which is fitted with a good range of floor and wall storage units. Double glazed doors lead through to a stunning light-filled corner sunroom with wraparound windows to the garden and apex window, exposed beams and brick work, all of which combine to connect this wonderful living space with the garden. Wide plank solid oak wooden flooring has the benefit of underfloor heating. There is a large utility room with generous storage space and sink unit with a toilet (wc & whb) off. Off the hall, there is a generous home office, double bedroom with built-in wardrobes (BIW) and a family bathroom (wc, whb & corner bath with mains power shower).
At first floor level, there is a bright gallery style landing with the main bedroom suite positioned at one end. It has an ensuite shower room and BIW. On the opposite side, there are two further double bedrooms, each with BIW. A family shower room (wc, whb & electric shower) completes the upper floor accommodation.
Outside, there is a block-built garage (electricity & plumbing connection) and parking for several cars. The mature grounds wrap around the house on three sides ensuring a private secluded residential setting.
Location:
The picturesque village of Termonfeckin with its charming old world humpback bridge, wonderful mature oak and willow trees and eclectic mix of both traditional and modern homes is situated approx. 8km north east of Drogheda town along the coast. There are excellent neighbourhood amenities including newly built primary school, restaurants, shops and of course miles of safe sandy beaches stretching from the Boyne estuary to Clogherhead, not to mention world class golf courses at Baltray and Seapoint. Drogheda and the M1 are within a 10 minutes’ drive, with Dublin Airport a further 30 minutes, and there are regular bus services to and from both Drogheda and Dundalk.
Features:
Secluded setting within the heart of Termonfeckin village.
Mature verdant grounds.
Spacious family home in a much sought-after residential location.
Attractive red brick façade with many features including the stand out sunroom.
Generously proportioned
Services:
Mains water.
Mains drainage.
Mains gas fired central heating.
Excellent broadband connectivity.
Outside:
Large block-built garage: connected to mains electricity & water.
Driveway approach leading to parking bay.
Variety of mature trees, shrubs & flowering plants.
Front, side & rear lawns areas.
Accommodation:
Large entrance hall: 5.64m x 1.8m; tiled floor; cloakroom.
Sitting room: 5.3m x 3.92m; cast iron fireplace (electric); wooden floor; door to sunroom.
Living room (internal): 4.5m x 3.9m; cast iron fireplace with decorative tile inset incorporating wood burning stove.
Double doors to:Kitchen / Dining: 7.6m x 3.56m: excellent range of fitted units & kitchen.
Double doors to: Corner sunroom / garden room: 6.35m x 6.17m; feature vaulted ceiling; exposed timber beams, wide plank flooring with underfloor heating.Utility: 3.72m x 1.93m: fitted units including sink unit; door to garden.
Toilet: wc & whb.
Bedroom 1: 5.3m x 3.6m; built-in wardrobes (BIW); ensuite shower room wc, whb, mains power shower, tiled floor & part tiled walls.
Home Office: 4.18m x 2.41m.
Bedroom 2: 5.14m x 3.17m; BIW.
Bathroom: 2.42m x 2.3m; corner bath with mains power shower; wc & whb; wooden floor
Upstairs:
Main Bedroom 3: 5.45m x 4.21m; BIW, eaves storage; ensuite shower room: electric shower, wc & whb.
Bedroom 4: 4.05m x 4.0m; BIWBedroom 5: 4.18m x 4.13m; BIW.
Shower room: 2.22m x 2.2m; shower (electric), wc & whb; tiled floor & part tiled walls.
BER details
BER Rating:
BER No.: 118385236
Energy Performance Indicator: 220.36 kWh/m²/yr
-
REA O'Brien Collins

(041) 987 5444

