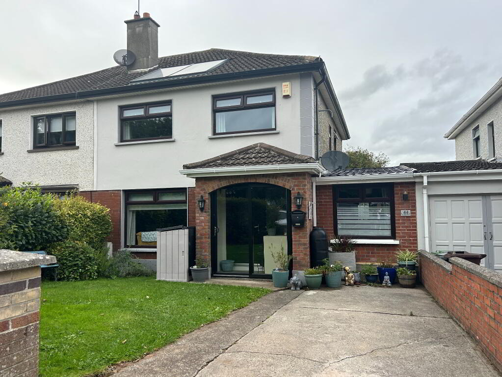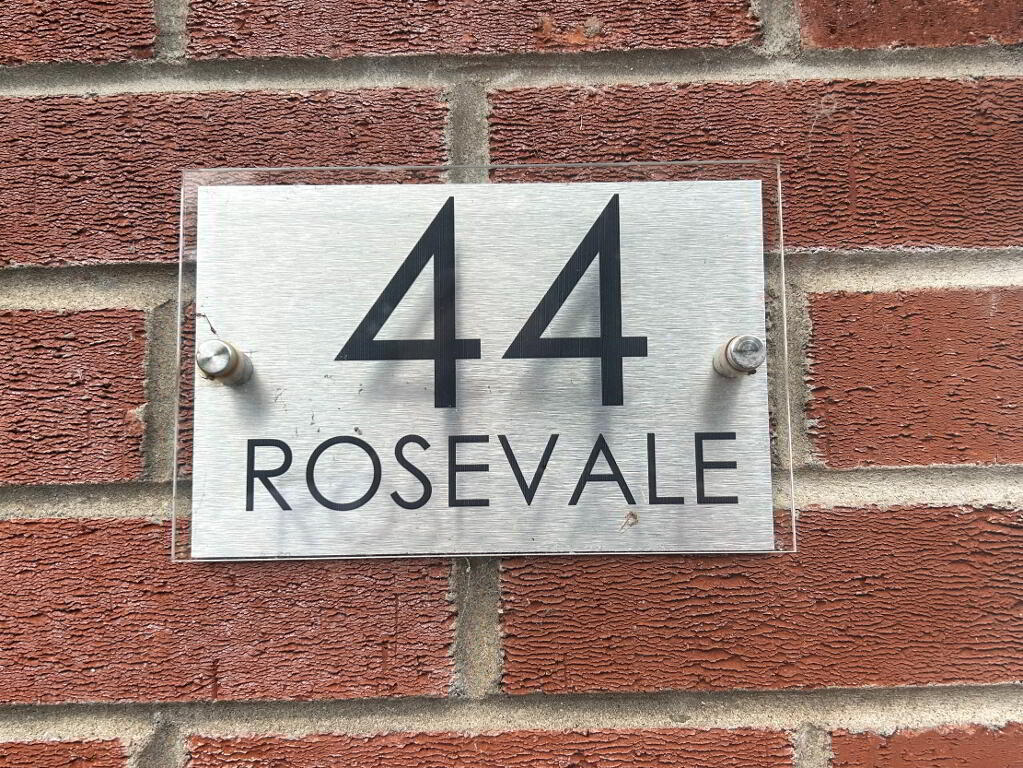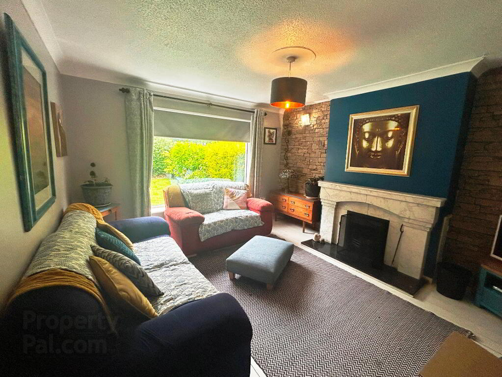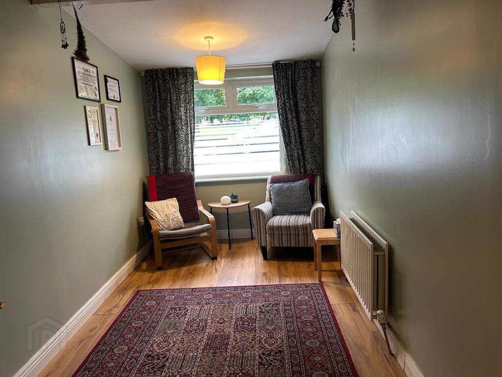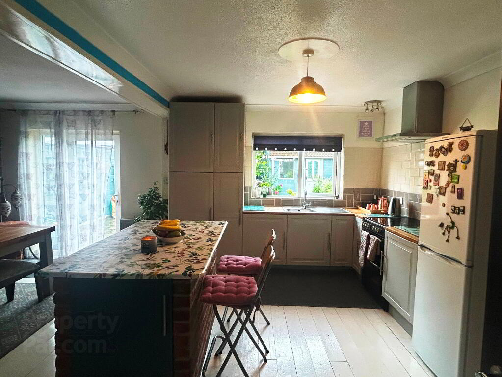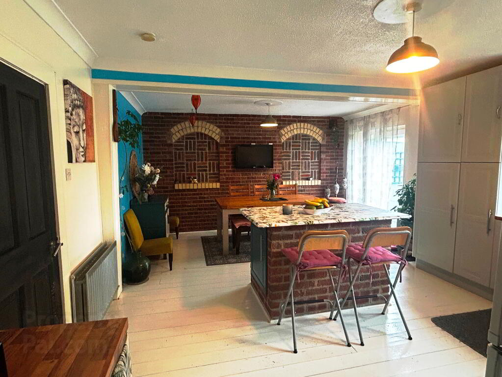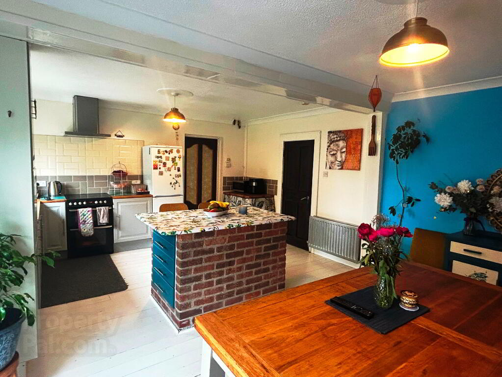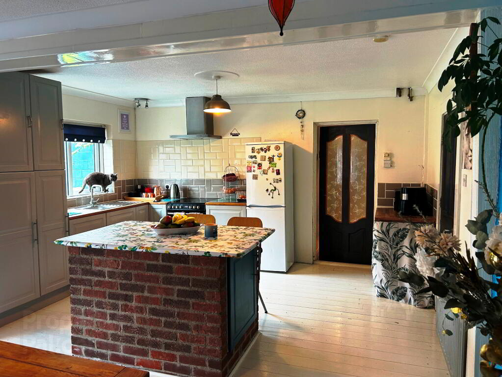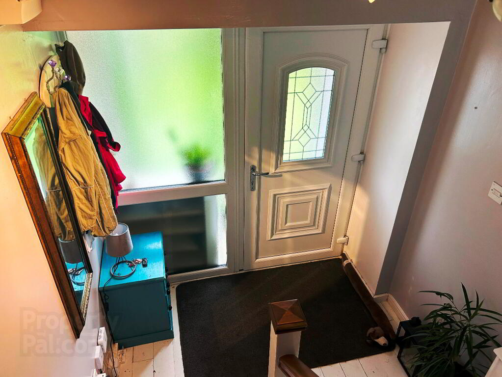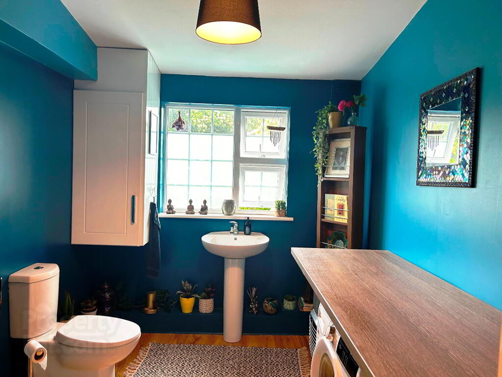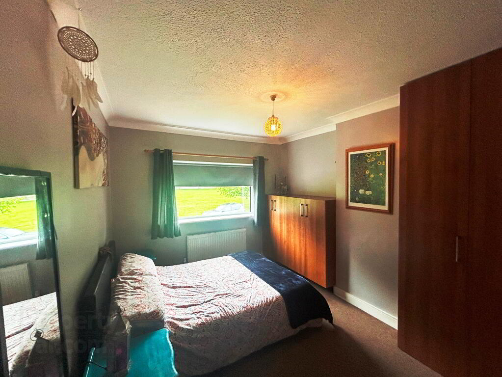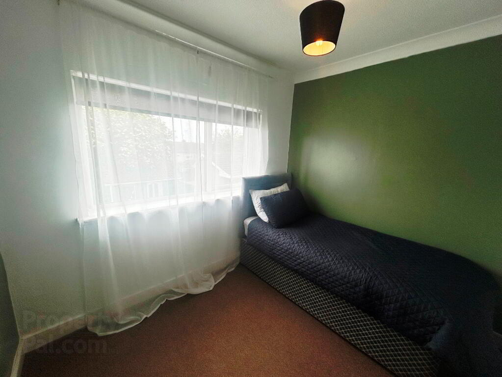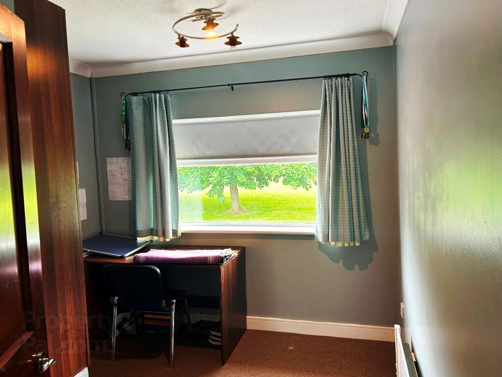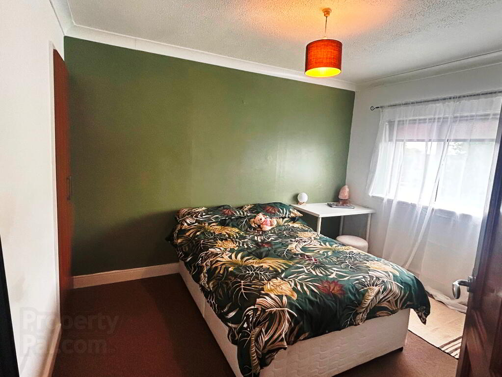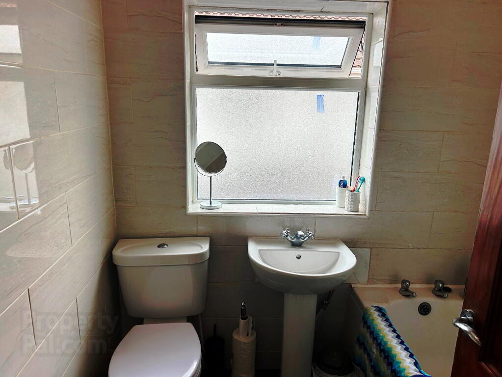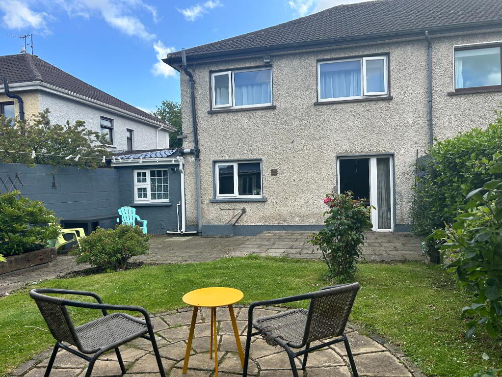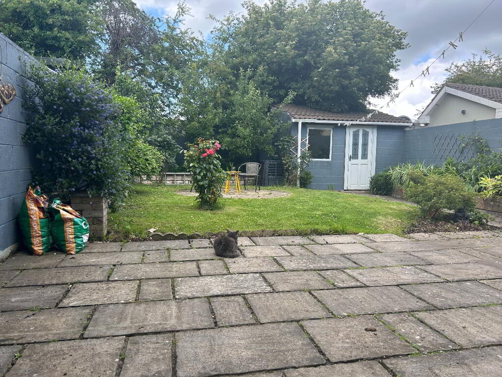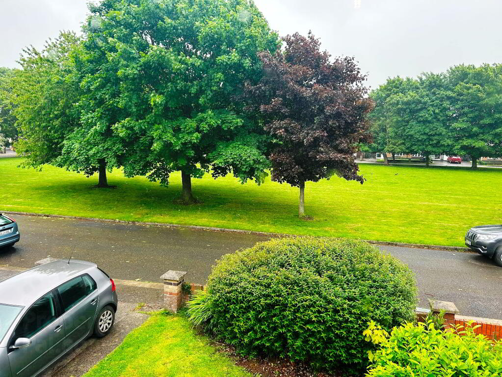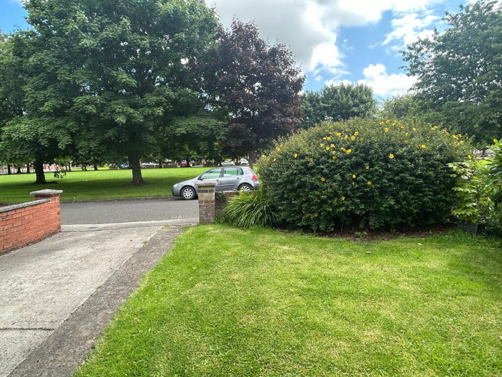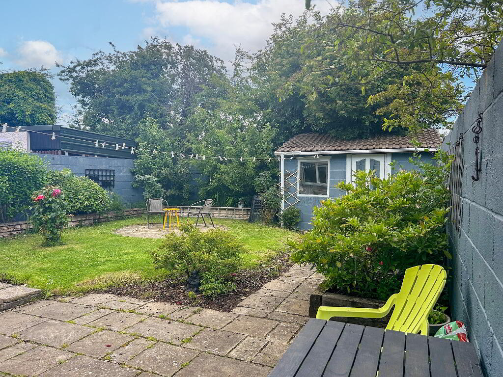
44 Rosevale Drogheda, A92 ENY0
4 Bed Semi-detached House For Sale
€375,000
Print additional images & map (disable to save ink)

Telephone:
(041) 987 5444View Online:
www.reaobriencollins.ie/1022914Key Information
| Address | 44 Rosevale Drogheda, A92 ENY0 |
|---|---|
| Price | Last listed at Asking price €375,000 |
| Style | Semi-detached House |
| Bedrooms | 4 |
| Receptions | 2 |
| Bathrooms | 2 |
| Heating | Gas |
| Size | 125 m² |
| BER Rating | |
| Status | Sale Agreed |
| PSRA License No. | 003766 |
Additional Information
A fine family home (approx. 125 sqm) within a sought-after neighbourhood; 4 bedrooms & 2 reception rooms; overlooking green area.
Description:
No 44 Rosevale is an attractive family home with a host of appealing features and design flourishes having been added over several years. Immediately inside the front porch, there is a lovely feeling of a well-cared for family home. Off the inner hall, there is a good-sized front living room with marble open fireplace flanked by stone finish alcoves on either side.
There is plumbing in place to alternatively provide a gas fire inset. To the rear, a generously proportioned kitchen / dining area is fitted with a good range of wall & floor storage units. A brick-built island / breakfast bar provides additional storage. Kitchen appliances include a free-standing fridge / freezer and an electric double oven, 4-ring hob with overhead chimney extraction hood. Off the kitchen, there is a large utility room / toilet (wc & whb) which is plumbed for a washing machine and dryer. Completing the ground floor accommodation, there is a second reception room to the front which could also act as a bedroom depending on family needs.
At first floor level, there are 4 no. bedrooms, two of which have built-in wardrobes. The family bathroom is fully tiled and incorporates a bath with pump shower, wc & whb. The hot press is shelved for storage and there is access via a stira to a part floored attic providing additional useful storage.
Outside, the private garden to the rear has a large paved terrace and attractive brick perimeter flower beds are home to a variety of flowers, shrubs, and flowering plants. A block-built outbuilding provides useful storage. To the front, there is driveway parking with lawn to one side and mature shrubs and plants. No 44 overlooks a large green area. front.
Location:
Rosevale is a much sought-after residential location off the Beamore Road on the south side of Drogheda with ease of access to the town centre and its many amenities. The nearby Bryanstown Neighbourhood Centre provides a range of local shopping, medical café and restaurant facilities. Both primary and secondary schools are within walking distance and Drogheda’s mainline train station is within 15 minutes’ walk. The M1 Motorway is easily accessible providing a driving time of less than 30 minutes to the M50 / Airport.
Features:
Private setting within established residential neighbourhood; not overlooked to front & rear.
Attractive family home incorporating many stylish features throughout.
Not overlooked to front & rear.
2nd ground floor reception room could double as a bedroom which has adjacent access to downstairs toilet.
Services:
Mains water.
Mains drainage.
Gas fired central heating.
Solar panels.
Easy access to M1.
Outside
Rear block-built garden shed.
Large terrace with lawn incorporating central paved seating area.
Raised perimeter beds brimming over with a variety of shrubs & flowering plants.
Front driveway parking with lawn to side bordered by flowers and mature shrubs.
Accommodation:
Entrance Porch Inner hall; painted wooden floor; radiator cabinet.
Living room: 4.2m x 3.75m; marble fireplace (solid fuel) with feature stone alcoves either side.
Plumbed for gas fire connection.
Kitchen / Dining: 5.91m x 4.33m; good range of fitted units; electric double electric oven / 4 ring hob / extractor hood; fridge freezer. Feature brick island / breakfast bar with built-in storage. Patio door to garden.
TV room / playroom: 4.76m x 2.22m.
Toilet / utility room: 2.86m x 2.22m; wc & whb; plumbed for washing machine & dryer.
Upstairs:
Bedroom 1: 3.0m x 2.28m; built in wardrobes (BIW).
Bedroom 2: 4.1m x 3.1m; BIW.
Bathroom: 1.92m x 1.67m; mains shower (pump); wc & whb; fully tiled.
Bedroom 3: 3.61m x 3.06mBedroom 4: 2.81m x 2.37m.
Hot press: shelved for storageAccess via stira to attic storage; part floored
BER details
BER Rating:
BER No.: 117358515
Energy Performance Indicator: 197.27 kWh/m²/yr
-
REA O'Brien Collins

(041) 987 5444
