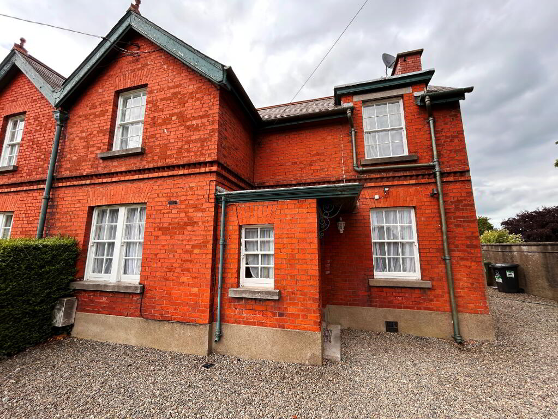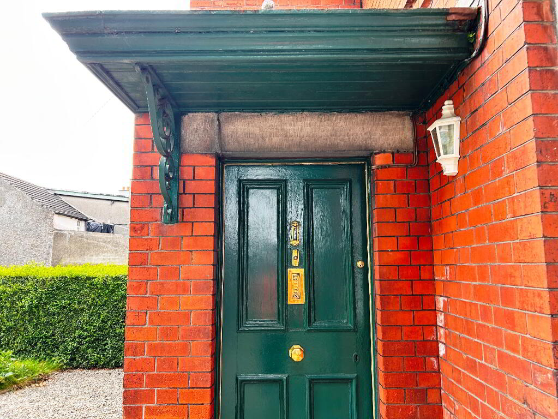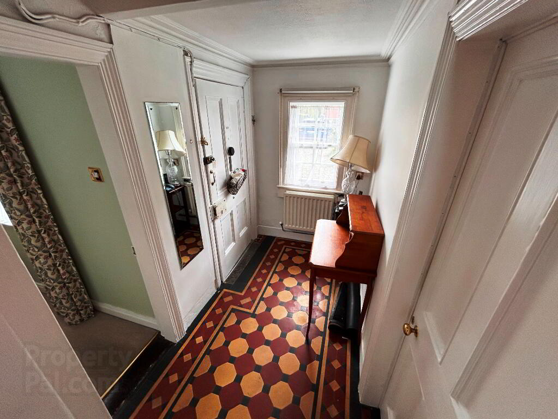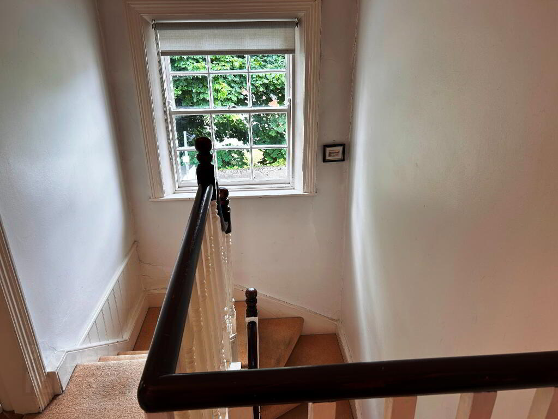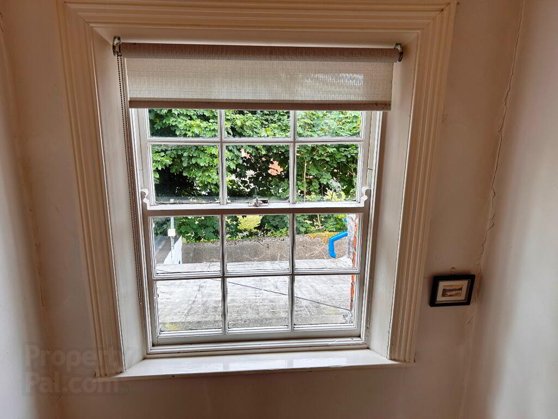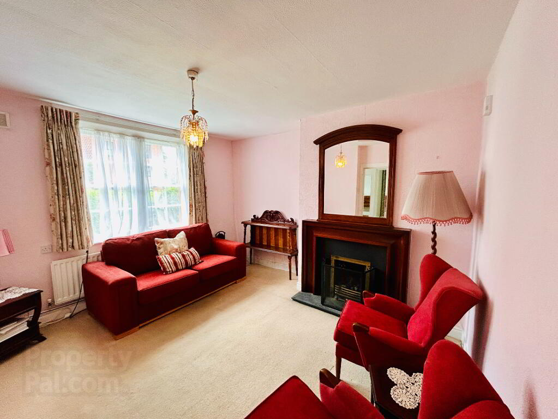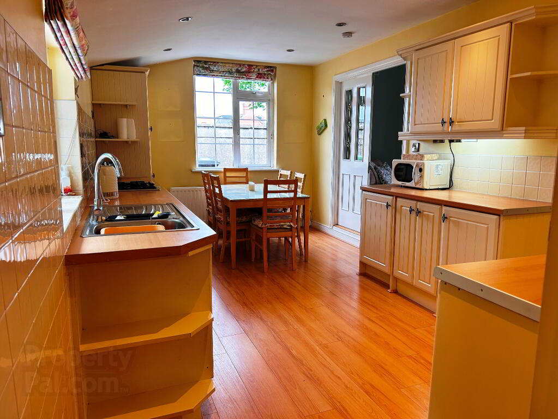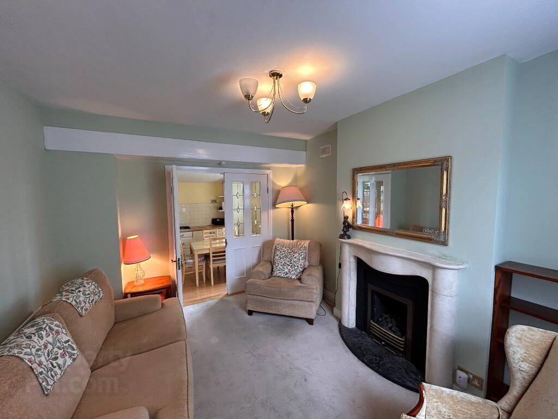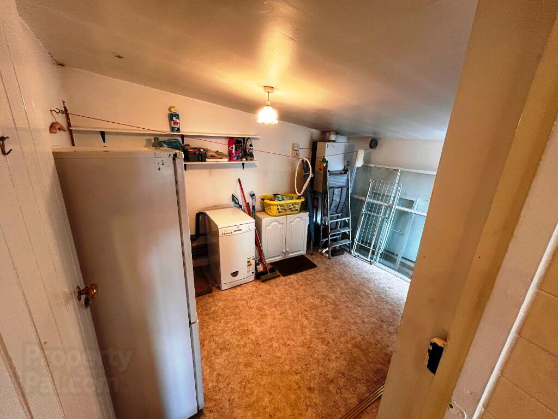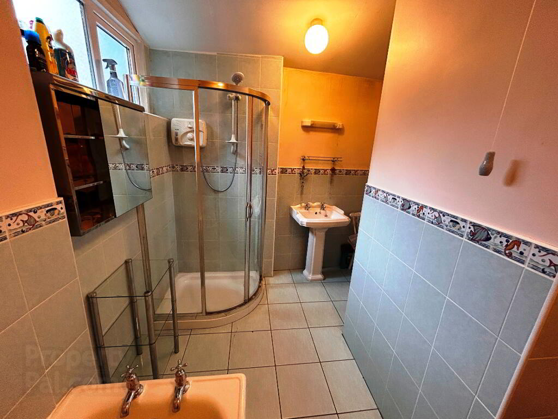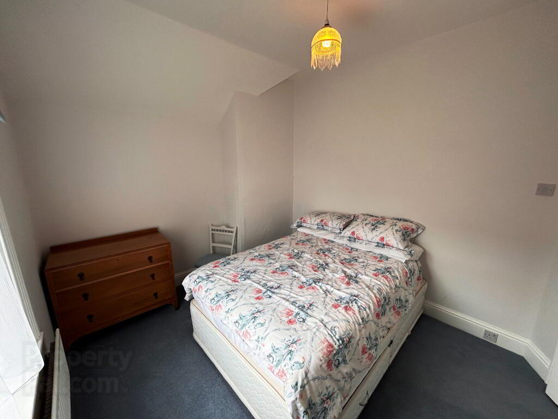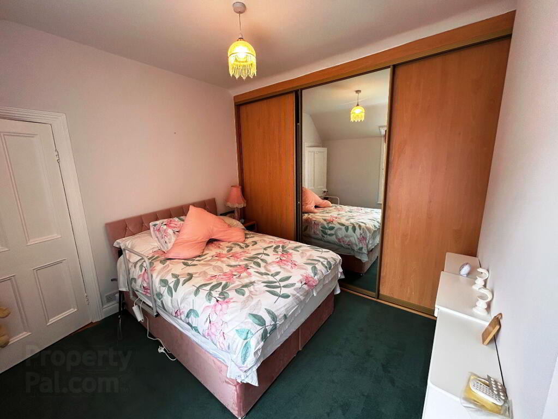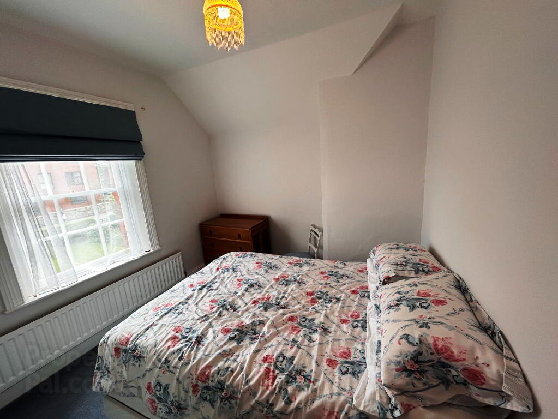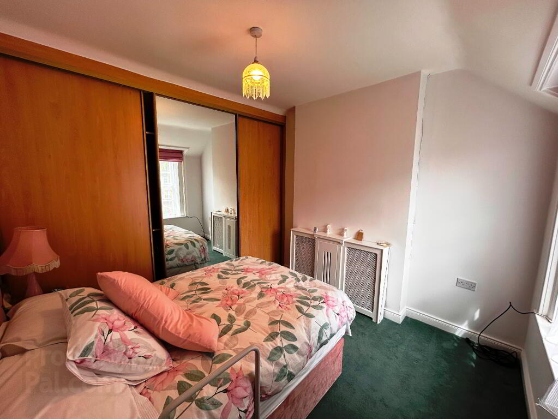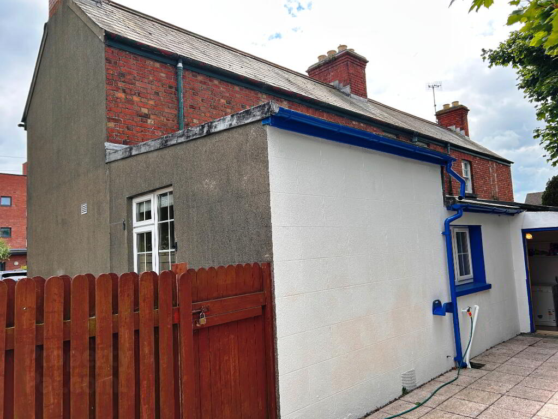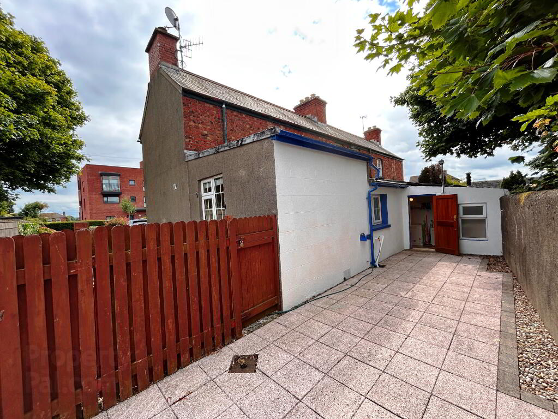
Saint Patricks, 27 Scarlet Street Drogheda, A92 YT9H
3 Bed Semi-detached House For Sale
€375,000
Print additional images & map (disable to save ink)
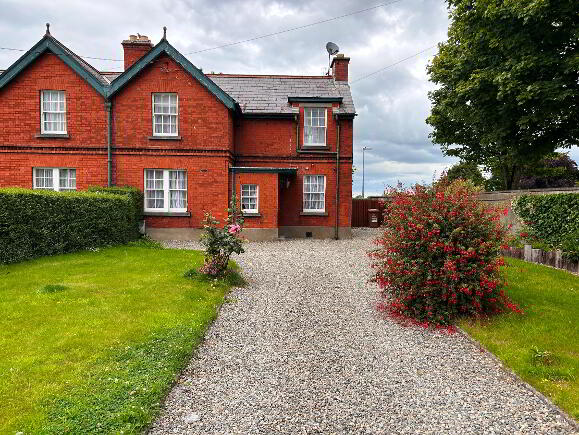
Telephone:
(041) 987 5444View Online:
www.reaobriencollins.ie/1025889Key Information
| Address | Saint Patricks, 27 Scarlet Street Drogheda, A92 YT9H |
|---|---|
| Price | Last listed at Asking price €375,000 |
| Style | Semi-detached House |
| Bedrooms | 3 |
| Receptions | 2 |
| Bathrooms | 1 |
| Heating | Gas |
| Size | 115 m² |
| BER Rating | |
| Status | Sale Agreed |
| PSRA License No. | 003766 |
Additional Information
Beautiful 3 bedroom period home in the heart of Drogheda (approx. 115 sqm)
Description:
Nestled just off the road and framed by its own private garden to the front, this 3-bedroom semi-detached residence offers a rare opportunity to own a fine example of early 20th-century domestic architecture in the heart of Drogheda.
Built as one of a pair of houses at the turn of the nineteenth century, this attractive red brick property proudly showcases many of its original period features. From the elegant sliding sash windows at the front of the house to the cast-iron downpipes and limestone sills, the home stands as a striking testament to the architectural legacy of its time.
Accommodation comprises two reception rooms, a warm and welcoming kitchen to the rear, large utility/storage room and family bathroom downstairs and 3 bedrooms upstairs. While in need of a little modernisation, it retains the charm and proportions characteristic of its period.
Set back from the road, the house is approached by a private driveway, offering peace and privacy in an enviable location close to local amenities, schools, and transport links.
Rarely does a property of such historical and architectural significance come to the market. This is more than a home—it is a piece of Drogheda’s story, and an opportunity for the next owner to become a guardian of local heritage.
Location:
Located to the north of Drogheda town, Saint Patrick’s is within strolling distance of the town centre offering an array of shops, popular bars, restaurants, and public transport. There is an excellent train and bus service to both Dublin and Dundalk bringing both into very reasonable commuting times of under one hour. In addition to this a choice of excellent primary and post primary schools is within walking distance making this location an ideal one for families and commuters.
Features:
Unique architectural features throughout
Walking distance of town centre
Sash windows to front of house restored (secondary glazing units provided)
White goods included
Services:
Mains water & sewerage
Gas fired central heating
Accommodation:
GROUND FLOOR
Entrance hall: 2.66m x 1.47m x 1.41m original tiles.
Living room 3.97m x 3.71m. Feature fireplace with gas insert, carpet.
Sitting Room: 3.98m x 3.31m, Feature fireplace with gas insert, carpet, double doors leading into the:
Kitchen: 5.51m x 3.06m, laminate flooring, gas hob, oven, fitted kitchen units, space for dining table.
Utility room / store room: 3.67m x 2.7m, Belfast sink, fridge freezer, dish washer, washing machine.
Bathroom: tiled, bath, electric walk-in shower, whb, wc, hot press.
FIRST FLOOR
Main bedroom: 3.26m x 3.10m; carpet, radiator cover, built-in wardrobes (BIW).
Bedroom 2: 2.87m x 2.59m; carpet, BIW.
Bedroom 3: 3.07m x 2.41m; carpet.
OUTSIDE
Secure paved area to rear.
Metal Gates.
Large mature private garden to the front.
Outside tap.
BER details
BER Rating:
BER No.: 117765446
Energy Performance Indicator: 565.83 kWh/m²/yr
-
REA O'Brien Collins

(041) 987 5444

