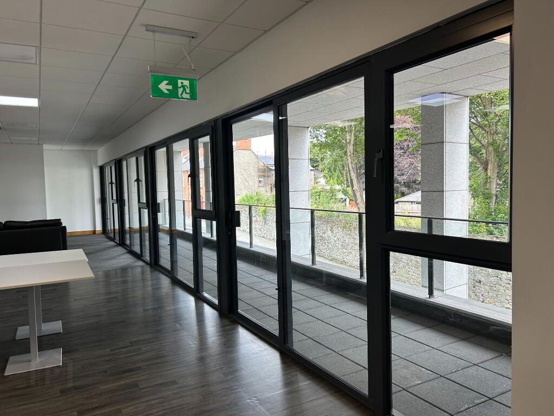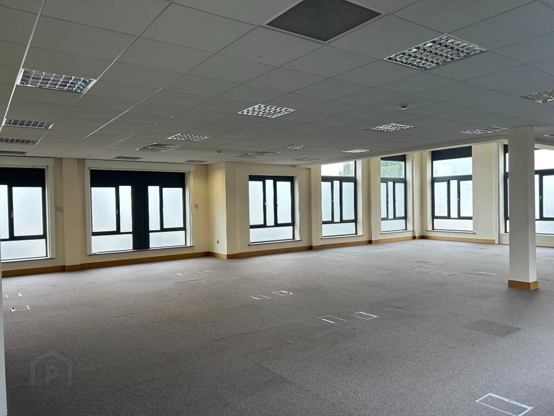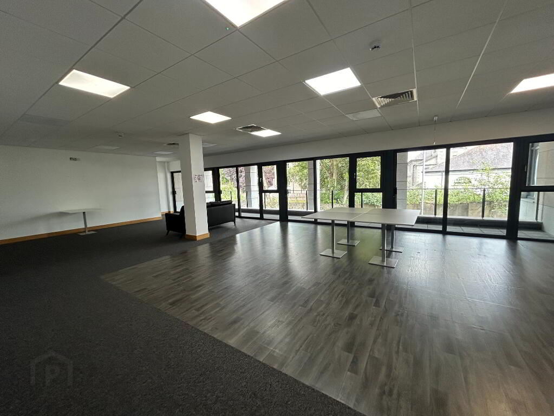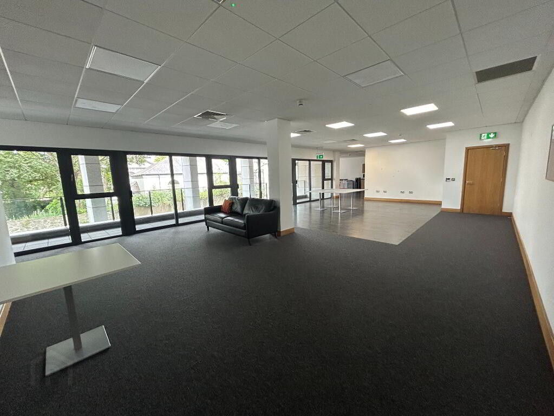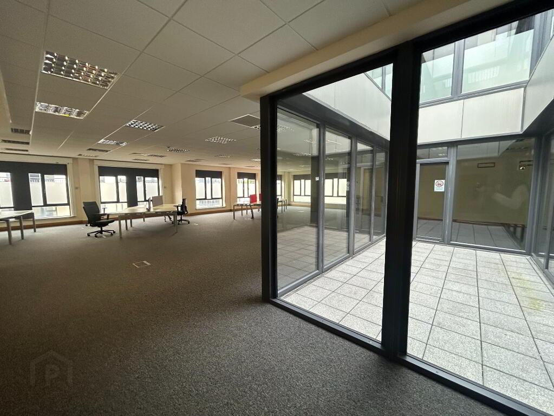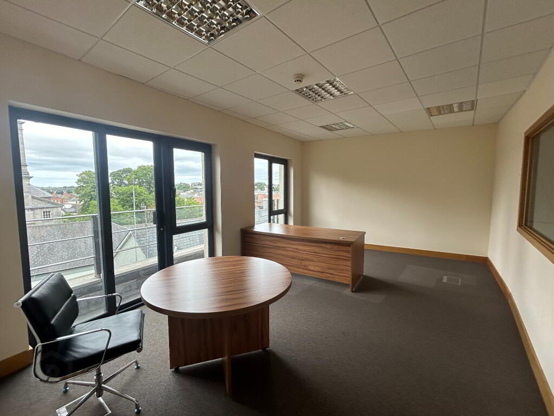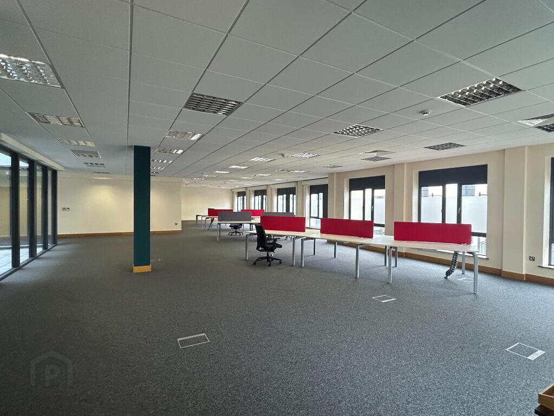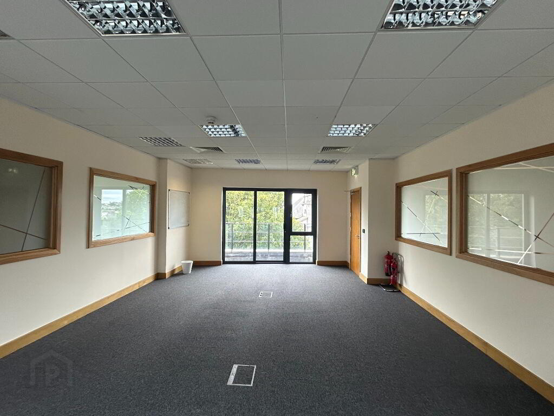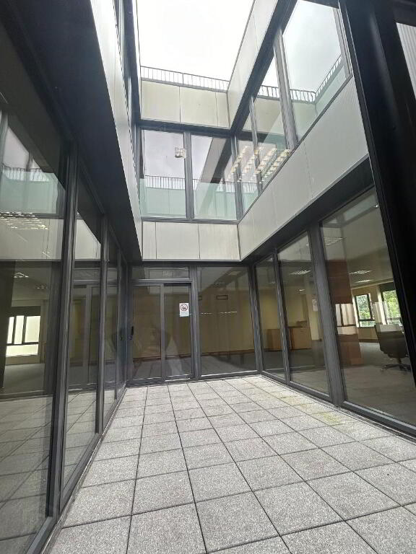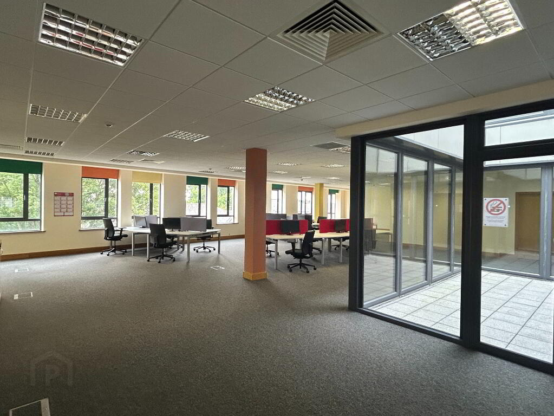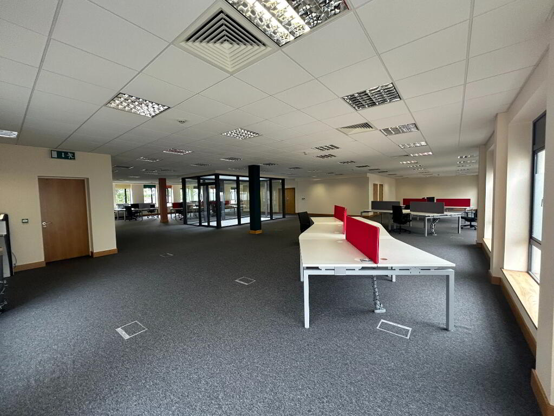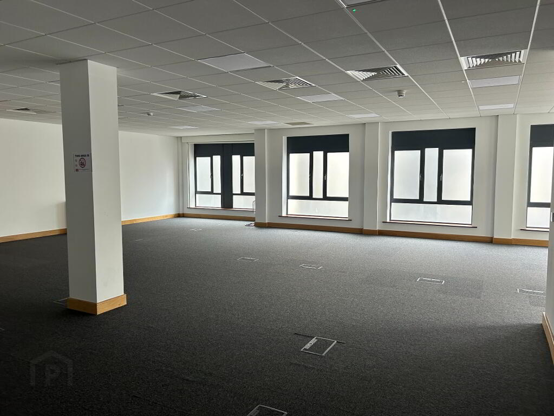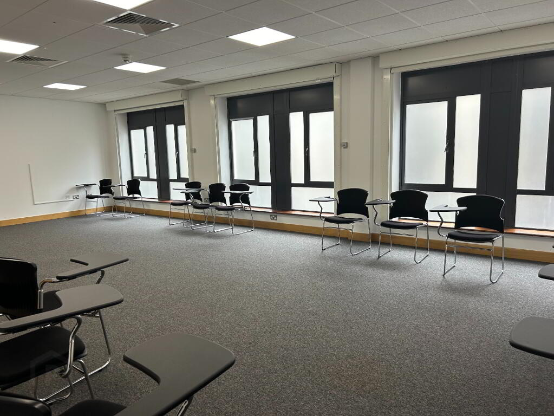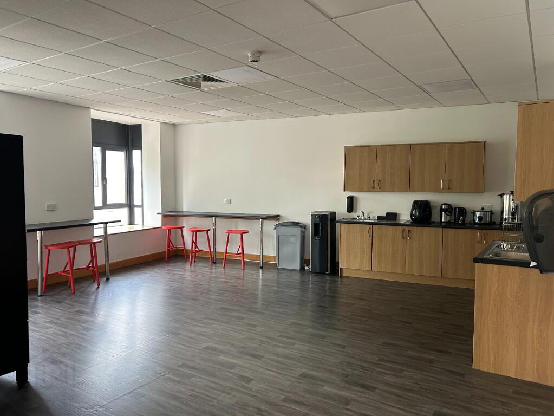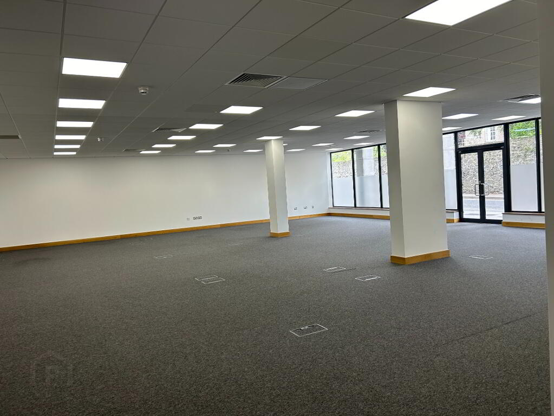
Market Plaza Building, Magdalene Street Drogheda, A92 KN3A
Office (1,963 m²) For Rent
Price On Application
Print additional images & map (disable to save ink)
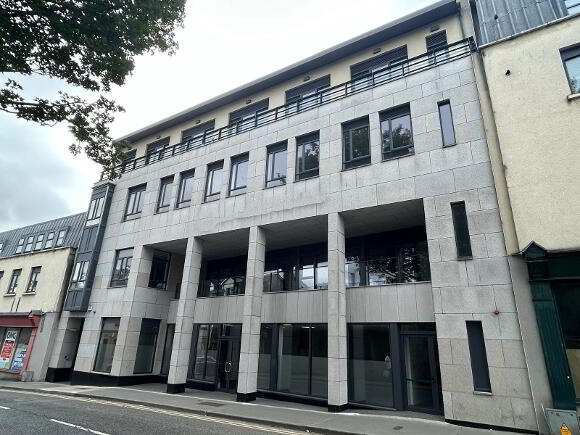
Telephone:
(041) 987 5444View Online:
www.reaobriencollins.ie/1027394Key Information
| Address | Market Plaza Building, Magdalene Street Drogheda, A92 KN3A |
|---|---|
| Rent | Price On Application |
| Rates | Paid by Tenant |
| Style | Office |
| Size | 1,963 m² |
| BER Rating | |
| Status | To let |
| PSRA License No. | 003766 |
Additional Information
Modern High Specification Office Building
Approx. 1,963 sqm / 21,130 sq ft & 50 no. Private Car Parking Spaces
DESCRIPTION:
Market Plaza Building comprises a purpose-built 4 storey office building with dedicated private car parking available within a few minutes’ walk.
Fitted out to a high specification throughout, the office accommodation is laid out in a combination of open plan and cellular office space together with meeting rooms, ancillary kitchen and toilet accommodation. There are attractive breakout / outdoor terrace areas which add to the appeal of the building as a modern working environment fit for the 2020’s and beyond. A central courtyard at second / third floors provides an attractive focal point for both floors.
Market Plaza Building offers high quality turnkey office space with efficient modern floor plates designed to match contemporary business needs. The entire building is available for immediate occupation.
LOCATION:
Occupying a convenient setting at Madgalene Street, Market Plaza Building has excellent proximity to the town’s major retailers, businesses, financial institutions, restaurants and cafes and is set in a well-established town centre business location.
OFFICE ACCOMMODATION:
Ground Floor: approx. 527.4 sqm
First Floor: approx. 475.8 sqm
Second Floor: approx. 494.6 sqm
Third Floor: approx. 465.2 sqm
TOTAL FLOOR AREA: APPROX: 1,963 SQM
KEY FEATURES:
Attractive modern building façade on to Magdalene Street.
Private dedicated car parking within a few minutes’ walk.
Dedicated on-floor toilet & shower facilities.
Raised access floors fitted with high quality carpet finish.
Suspended ceiling tiles with infill light panels.
Ability to alter existing office layout with ease.
Glazed & stud partitioning.
Own door access to ground floor with foyer access via lift / stairwell to upper floors.
Top floor external terrace offers an inviting breakout space.
Internal upper courtyard acts as an attractive focal point for each floor.
Car Parking Spaces: 50 no. private car parking spaces
BER details
BER Rating:
BER No.: 801077033
Energy Performance Indicator: 255.68 kWh/m²/yr
-
REA O'Brien Collins

(041) 987 5444

