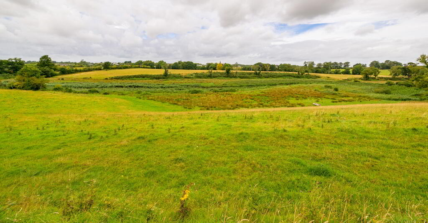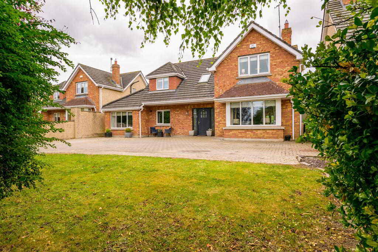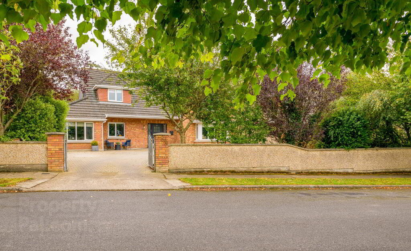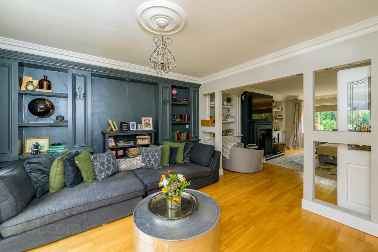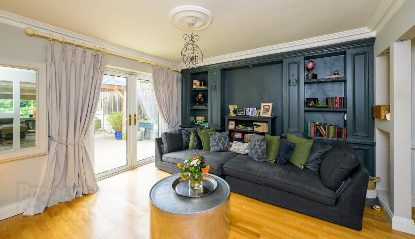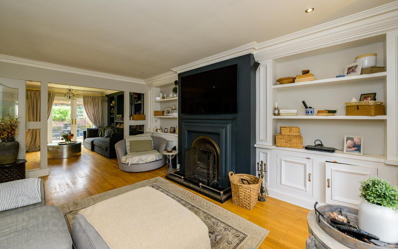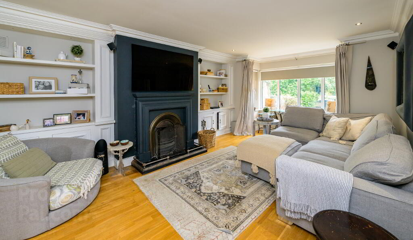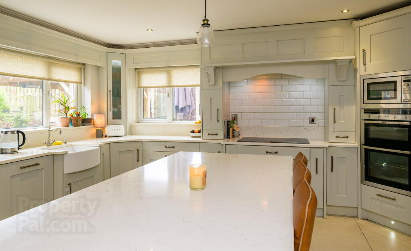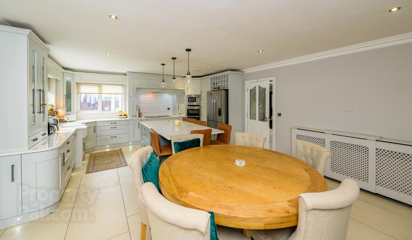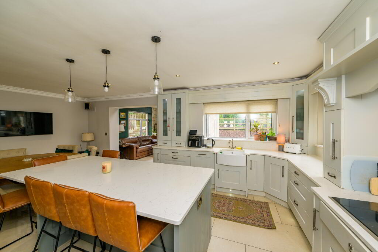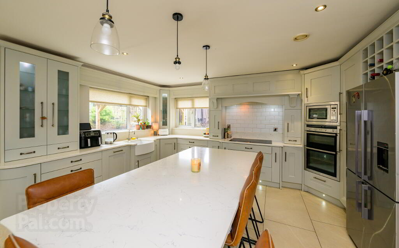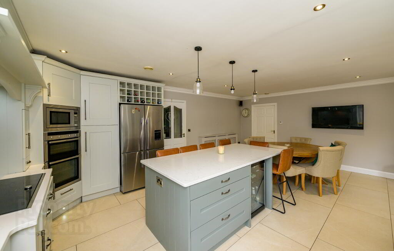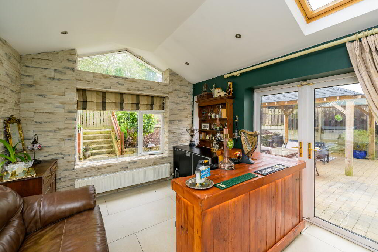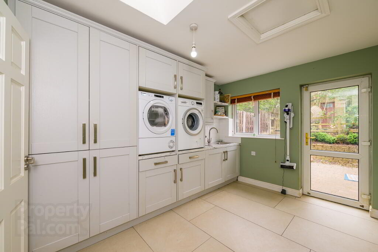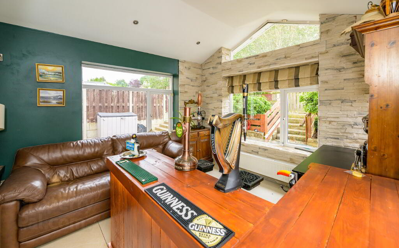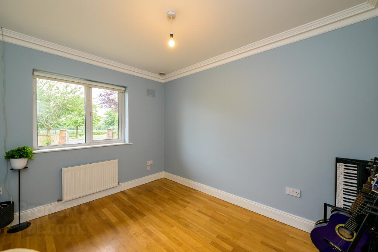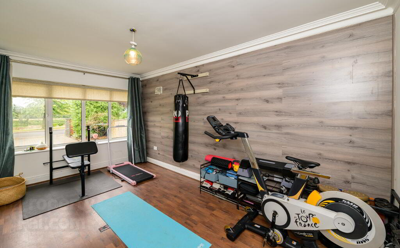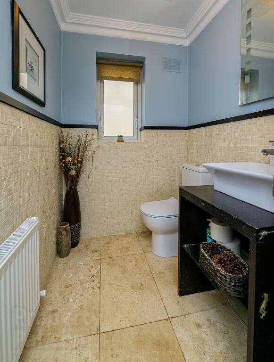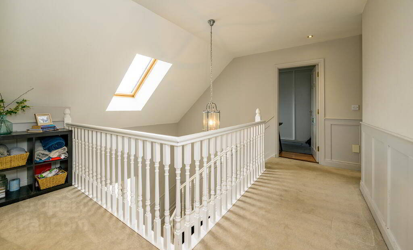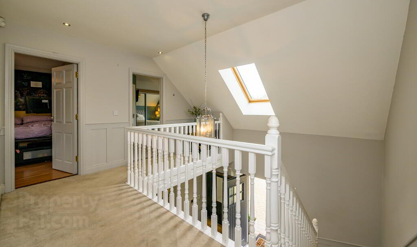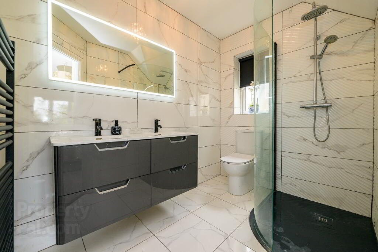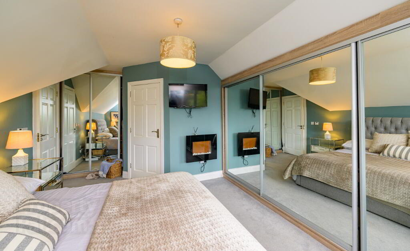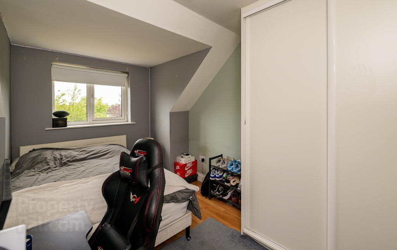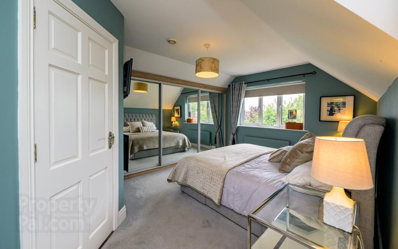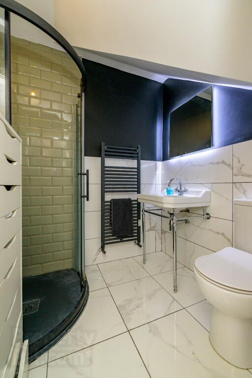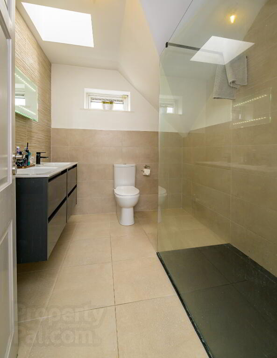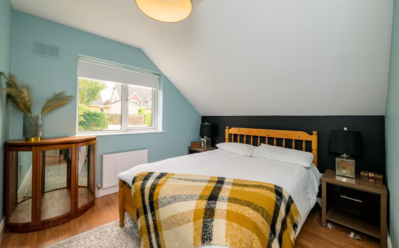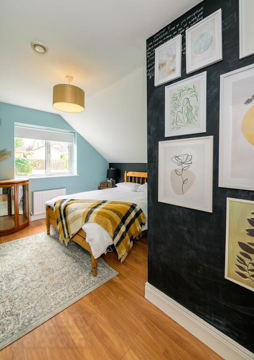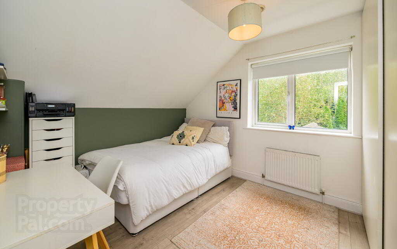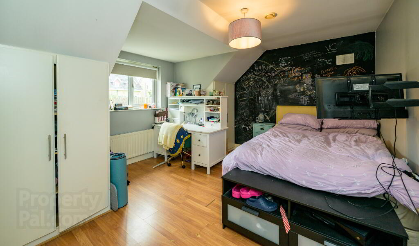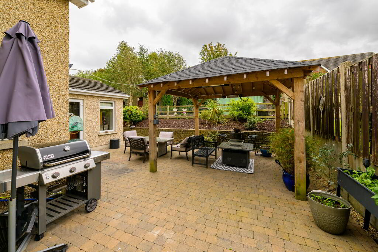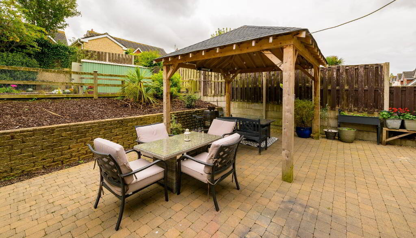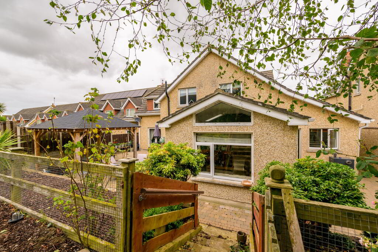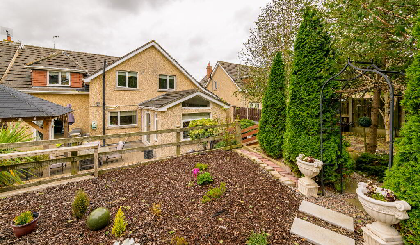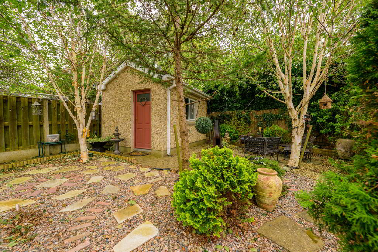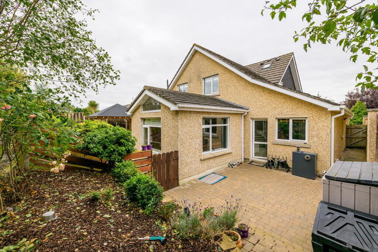
31 Ballygarth Manor Julianstown, A92 H6Y4
5 Bed Detached House For Sale
SOLD
Print additional images & map (disable to save ink)
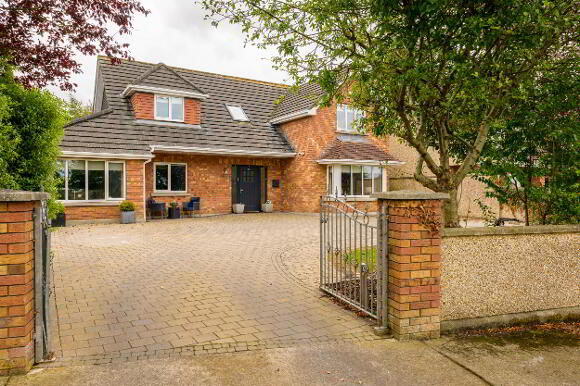
Telephone:
(041) 987 5444View Online:
www.reaobriencollins.ie/964625Key Information
| Address | 31 Ballygarth Manor Julianstown, A92 H6Y4 |
|---|---|
| Style | Detached House |
| Bedrooms | 5 |
| Receptions | 4 |
| Bathrooms | 4 |
| Heating | Oil |
| Size | 250 m² |
| BER Rating | |
| Status | Sold |
| PSRA License No. | 003766 |
Additional Information
Stunning 5 bedroom detached family home (approx. 250 sqm) in a quiet setting overlooking the river Nanny.
Nestled in a tranquil small development of detached homes, this beautiful property, located in a cul-de sac, has breathtaking views overlooking the Nanny River Nature Reserve. This spacious 5-bedroom family home offers a perfect blend for day-to-day family living and entertainment. .
First impressions through the front door give a sense of space in the large welcoming double height hallway with elegant panelling and tiled floor which sets the tone of the house. To the right is a large living room with welcoming open fire providing an attractive focal point. The ground floor also includes two additional rooms ideal for use as a home office, playroom, home gym or even extra bedrooms. These rooms can be tailored to meet you family’s needs. A guest toilet and cloakroom are situated to these two rooms.
The open plan kitchen and dining room is a bright and airy space featuring a stunning kitchen with built-in Neff appliances, a large central island, a wine fridge and ample storage. Leading off the kitchen is a delightful conservatory with solid roof and extra insulation, currently in use as a bar. A large laundry room/utility room completes the ground floor.
Upstairs accommodates 5 good sized double bedrooms, two which are ensuite, a fully tiled family bathroom and hot press, shelved for storage. All three bathrooms have recently been renovated and come complete with attractive tiling and sanitary ware.
The south facing tiered garden is an oasis of calm which has been cleverly designed to be multi-functional. There is a solid brick shed which has been insulated and upgraded to function as an office. A second shed is used for storage. An entertaining area with a wooden gazebo structure comes complete with lighting and outdoor heater.
This home is an ideal choice for the family who seeks country living close to the city and all major amenities. Viewing is highly recommended.
Downstairs Accommodation
Entrance hall: 8.03m x 4.38m; Tiled floor, panelling
Living room,3.02m x 3.77m built in storage units, wooden floor, double patio doors.
Front living room: 5.1m x 4.17m; Bay window, open fireplace; built in storage units; wooden floor.
Kitchen /Dining: 6.81m x 4.85m. Large central island with generous storage including wine fridge. Generous range of kitchen units and Neff appliances. Granite work tops.
Conservatory: 3.25m x 3.83m: tiled floor, double doors to patio.
Laundry/Utility room: 2.75m x 4.27m, plumbed for washing machine and tumble dryer at eye level. Large sink. Back door to garden. Separate walk in shelved hot press.
Study/bedroom: 2.69m x 3.32m laminate floor.
Playroom/gym: 2.75m x 4.77m laminate floor.
Guest toilet: 1.53m x 1.53m, tiled floor, partially tiled
Upstairs Accommodation
Bedroom 1 (front): 3.97 m x 5.63m, built-in wardrobes, carpet. .Ensuite shower room: 2.63m x 1.91m walk-in shower (mains, rain head shower), wc, double whb, heated towel rail, fully tiled.
Bedroom 2 (front): 2.60m x 3.93m; built-in wardrobes, wooden floor
Bathroom: 2.57m x 2.22m shower (mains shower),wc & double whb, heated towel rail; fully tiled
Bedroom 3 (rear): 3.60m x 2.92m; Build in wardrobe wooden floor.
Bedroom 4 (rear): 3.02m x 4.95m, Built in wardrobe, wooden floor.
Bedroom 5 (rear): 3.95m x 3.67m, Built in wardrobe, wooden floor. Ensuite 1.75m x 1.96m: mains shower, wc, whb, tiled
Landing: 4.06m x 6.33m carpet
Features
Well-designed large detached home.
Private garden and patio to rear incorporating covered structure with heat and lighting.
Energy efficient home (B3).
High quality upgraded kitchen and utility roomFully renovated bathrooms.
Excellent regular public transport options for travel to Dublin, Drogheda and Dundalk.
Exterior office for added privacy.
Services
Mains water & sewage
Oil fired central heating.
Fully alarmed.
Water softener & filter tap
Excellent fibre broadband connectivity.
Directions
Coming from Dublin take exit 7 off the M1 into Julianstown. Turn right just before the school and turn left immediately after the church into Ballygarth Manor. Use Eircode A92 H6Y4.
BER details
BER Rating:
BER No.: 117326306
Energy Performance Indicator: 128.3 kWh/m²/yr
-
REA O'Brien Collins

(041) 987 5444

