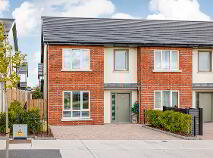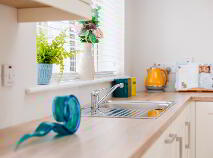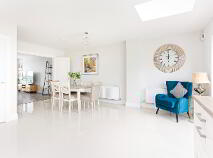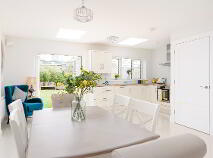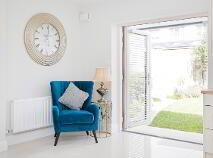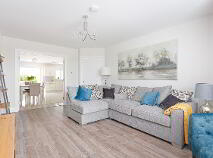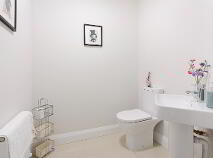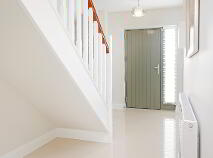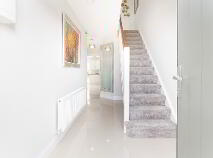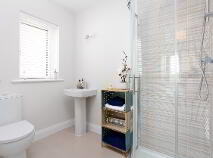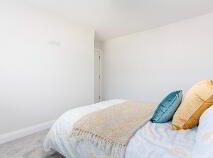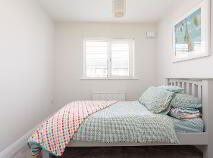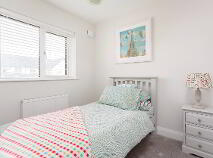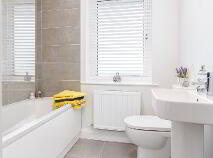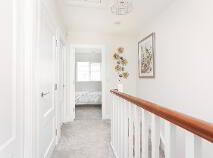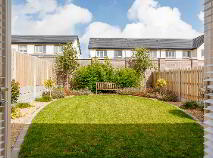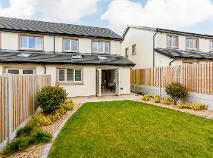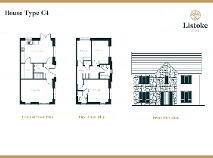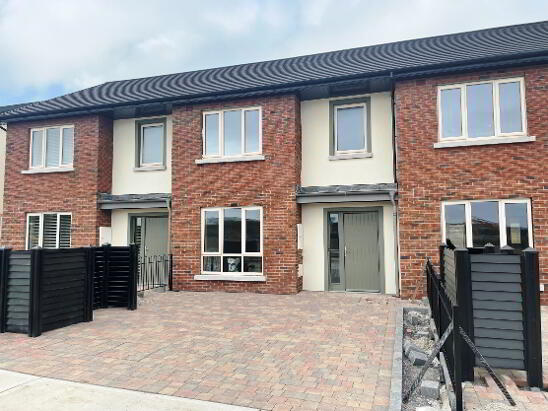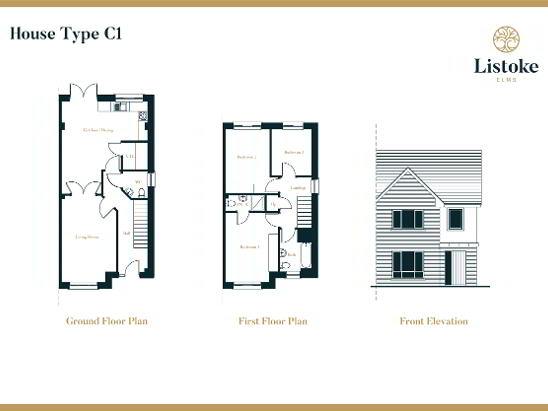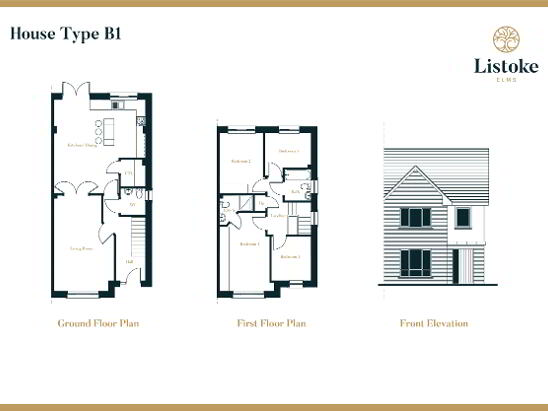Current Phase: Sold Out Type C4, Listoke Elms - SOLD OUT, Ballymakenny Road, Drogheda, County Louth , A92 VEF9
POADescription
CURRENT PHASE: SOLD OUT
REGISTER YOUR INTEREST FOR NEXT PHASE ON WWW.LISTOKE.IE
A new phase of houses of large 3 and 4 bedroom family homes.
Listoke Elms is a stunning new homes scheme of large 3 and 4 bedroom family homes located on the popular Ballymakenny Road within easy reach of a wide range of amenities on offer within Drogheda town centre.
Listoke Elms is within 5 minutes’ walking distance of an excellent choice of primary and secondary schools on the Ballymakenny Road: St Oliver’s NS, Presentation PS and Ballymakenny College.
There are several sporting facilities within the immediate locality including Boyne RFC, O’Raghallaighs GFC, Drogheda United FC and an athletics / running track at Lourdes Stadium. Our Lady of Lourdes Hospital, the primary medical facility for the North East region is also within easy walking distance.
Access to the M1 Motorway corridor / Drogheda North interchange (Junction 10) will be greatly enhanced when the first section of the Northern Cross Route (Ballymakenny Road – North Road), which is currently under construction
With a range of house types to choose from, all homes are finished to an exceptionally high specification and have the added benefit of an extended kitchen / living / dining area which is a unique feature of the family homes on offer at Elma.
HOUSE TYPES
- 3 BED TOWNHOUSE: approx 115 sqm / 1,238 sq ft
- 3 BED SEMI-DETACHED: approx 115 sqm / 1,238 sq ft
- 3 BED TOWNHOUSE: approx 110 sqm / 1,185 sq ft
- 4 BED SEMI-DETACHED: approx. 128 sqm / 1,380 sq ft
- 4 BED DETACHED: approx. 128 sqm / 1,380 sq ft
Internal Finishes
Underfloor Heating downstairs
Mechanical demand control ventilation system
Pressured hot and cold water system throughout
Internal skim plaster finish to all walls & ceilings
Solid timber panelled doors throughout
Modern high specification kitchen with integrated appliances including cooker, hob, dishwasher & fridge freezer
Separate fitted utility room with washing machine
Top quality sanitary ware throughout
Tiled bathroom & en suite
Tiled floors to entrance hall, guest wc, utility & kitchen / dining
Internal walls painted throughout
Pull down Termo PS loft ladder & hatch
Attic light
Partially floored attic
Structural provision in place for attic conversation (Type C1 & C5)
External Finishes
10 Year structural Homebond Insurance
Natural Granite window sills to front
Twin leaf concrete block built homes
Ultra Tech front door with multi point locking
Cobble lock driveway
Lawns seeded
Heritage wrought iron railings to front of house
Concrete post & treated timber panel fencing in gardens
Solid blockwork walls with capping to rear garden walls
All windows & external doors are wired for intruder alarm
Energy
A2Rated Energy Homes (BER)Built to Nearly Zero Energy Building Standard (NZEB)
Triple Glazed Munster Joinery uPVC Futureproof Prestige 0.74 W/m2K U-Value
High energy efficiency and thermal comfort
Heating by Air-to-Water heat pump
Thermostatically controlled central heating; dual zone
High standard of insulation in floors, walls & roofs
Eco Bead Platinum cavity wall insulation system
Electrical & Connectivity
Infrastructure for two separate broadband providers
Infrastructure for charging of electric vehicles (charging packs not included)
External electric socket to rear
Generous electrical specificationLD2 category fire detection system
Property Units
| Unit Name | Price | Size |
|---|---|---|
| Listoke Elms, Ballymakenny Road | POA | 110 m² |
BER details
BER Rating:
BER No.: 114363112
Energy Performance Indicator: 35.47 kWh/m²/yr
You might also like…
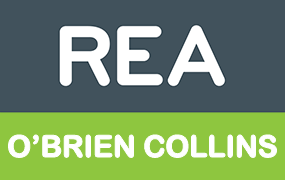
Get in touch
Use the form below to get in touch with REA O'Brien Collins (Drogheda) or call them on (041) 987 5444
