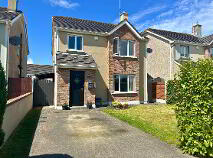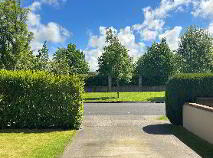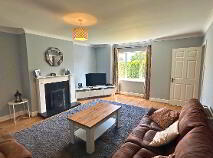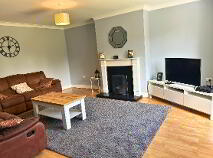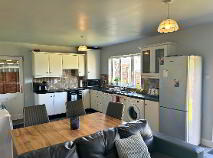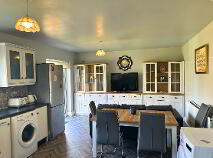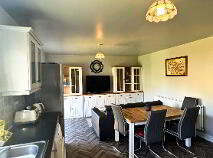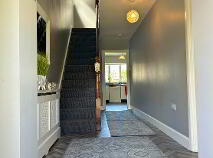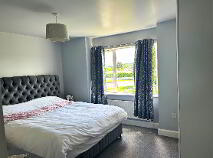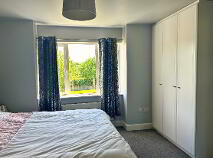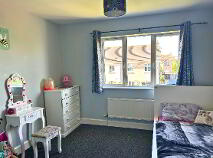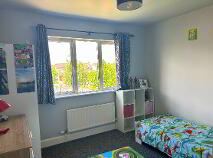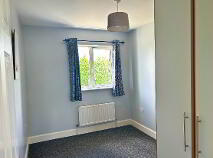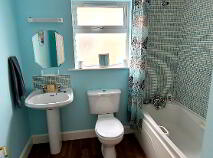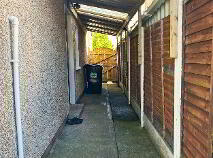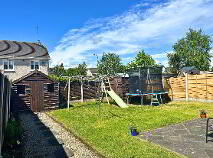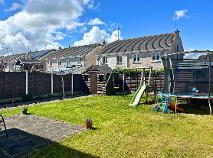108 The Commons Duleek, County Meath , A92 A8H2
Description
Attractive 4 bedroom detached family home (approx 127 sqm) situated to front of estate; not overlooked. Furniture inclusion optional.
* Watch our walk-through video *
No 108 enjoys an enviable private setting to the front of this well-established residential neighbourhood and overlooks a small green area. A large rear garden offers potential to extend the living accommodation.
Immediately off the large entrance hall, there is a well-proportioned living room with picture window to the front and a timber fireplace with cast iron inset and slate tile hearth (solid fuel). The rear kitchen / dining area spans the entire width of the house and is fitted with an excellent range of wall & floor storage units together with an entire wall of additional display and storage units. Appliances included in the sale: electric Belling oven, 4 ring electric hob, standalone fridge freezer, washing machine and dryer. Off the hall, there is a guest toilet and useful under stair storage.
Upstairs there are 4 no. bedrooms and a family bathroom (wc, whb & bath). The master bedroom has an en suite shower room. All bedrooms are well proportioned and 3 of them have built-in wardrobes. At landing level, there are two very useful storage closets. There is access to the attic via a pulldown stira for further storage.
Outside, there is a large rear garden offering lots of room to extend with plenty of garden remaining as amenity. There are two outside semi enclosed storage areas (bins, bicycles etc) together with 2 no. timber garden sheds. There is a small front garden and driveway parking.
Location:
The Commons, located on the eastern edge of Duleek village and just off the R152, is within a few minutes’ walk of village amenities. There is good accessibility to Dublin via Junction 7 on the M1 Motorway or alternatively via Ashbourne / M2 Motorway.
Local village amenities include shops, church, pub and restaurants which are within walking distance of this lovely home. There is a large modern primary school at Abbey Road and an excellent choice of secondary schools in Drogheda with daily bus services available. Drogheda is approximately 7 minutes’ drive away and Dublin North/ M50 approx. 25 minutes. The M1 motorway interchange (J7) is within 5 minutes’ drive due east.
Features:
Lovely family home situated in sought-after residential neighbourhood within a few minutes’ walk of village amenities.
Private setting to front of estate & not overlooked.
Large rear garden with potential to extend living accommodation without compromising garden amenity.
Accommodation:
GROUND FLOOR
Entrance hall: Spacious, attractive radiator cabinet.
Living room: 5.29m x 4.41m; fireplace (solid fuel).
Guest toilet: wc & whb.
Kitchen / Dining: 6.53m x 4.0m; range of fitted wall & floor display & storage units and various electrical appliances included; patio door to garden & kitchen door to side store.
Outside:
Large rear garden with 2 timber sheds.
2 semi-enclosed side storage areas.
Front garden & driveway parking.
Services:
Mains water, sewerage & gas.
Gas fired central heating – new Combi-Boiler installed Nov 2021.
Burglar alarm system.
Directions:
EIRCODE: A92 A8H2
From Drogheda / M1 Motorway direction take the R152 signposted to Duleek. After the ‘Great Gas’ service station on the right hand side take the next right hand turn signposted into Duleek. Travel along and ‘The Commons’ entrance is on the right-hand side. On entering the estate take an immediate left & No 108 is the 2nd house on the right.
BER details
BER Rating:
BER No.: 101599496
Energy Performance Indicator: 191.46 kWh/m²/yr
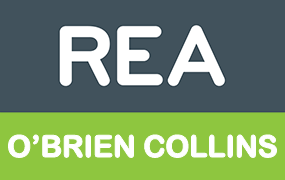
Get in touch
Use the form below to get in touch with REA O'Brien Collins (Drogheda) or call them on (041) 987 5444
