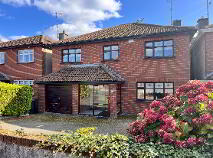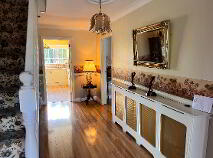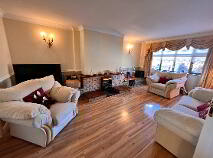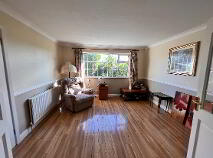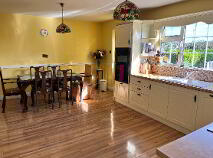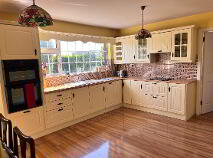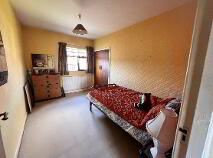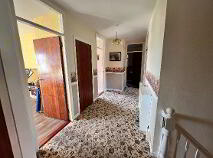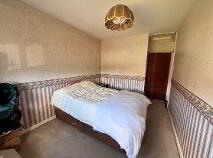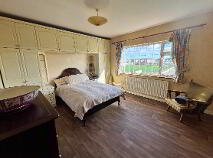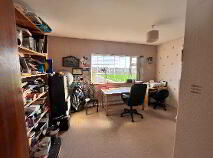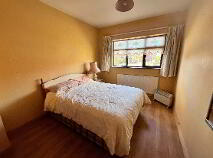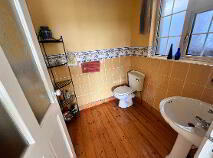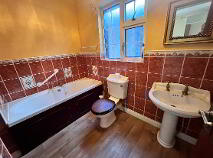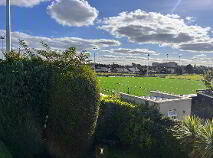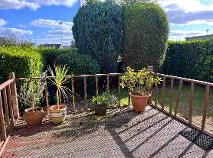35 Matson Lodge Drogheda, County Louth , A92 FK40
Description
Substantial and mature 5-bedroom family home in quiet and sought after residential area.
DESCRIPTION:
No 35 Matson Lodge is a very spacious (195sqm/2000sqft approx) well maintained and much-loved family home situated in this sought after, popular and mature residential area at the edge of town.
Located towards the end of a quiet cul de sac with southerly rear aspect overlooking the Rugby Club grounds, the generous accommodation offers two fine inter connected reception rooms, kitchen/dining room, utility room, and the added advantage of an integral garage with potential for conversion to extra living space if required. Upstairs there is a wide landing area and five double bedrooms all with wardrobes and master with en-suite shower room.
LOCATION:
This popular sought-after development is within very short walking distance of both Primary & Secondary schools, sports facilities and less than a 20-minute walk from Drogheda town centre and Our Lady of Lourdes Hospital. The south facing rear garden overlooks the sports grounds of Boyne Rugby Club. The M1 is within a five-minute drive to Junction 10 via the new Northern Cross route offering the real possibility of a reasonable commute into the M50 and Dublin city beyond.
FEATURES:
Mature well maintained family home.
Five Double bedrooms.
Double glazed throughout.
South facing rear garden overlooking sports field.
Walking distance of schools, hospital, and town centre.
SERVICES:
Mains water and drainage.
Gas Central Heating.
ACCOMMODATION:
Entrance porch.
Entrance Hall: 81m x 2.59.
Guest WC/WHB.
Sitting Room: 5.80m x 3.91m. Feature brick fireplace with electric fire inset. Double doors to
Dining Room: 3.99m x 3.94m.
Kitchen: 5.4m x 3.98m: Cream painted kitchen units, built in oven and hob. Tiled splash back.
Utility Room: Plumbed for washing machine.
Integral Garage: 4m x 2.7m (accessed from entrance hall.
UPSTAIRS:
Spacious Landing area: 4m x 1.8m.
Main bedroom: 4.8 x3.75m (To rear) Fitted wardrobes.
En suite shower room with mains shower.
Bedroom 2: 4.06m x 2.75m (To front) Built in wardrobes.
Bedroom 3: 55m x 2.85m (To rear) Built in wardrobes.
Bedroom 4: 9m x 2.75m (To front) Built in wardrobes.
Bedroom 5: 4.08m x 2.67 (To front).
Family Bathroom: 2.27m x 2.24m.
BER details
BER Rating:
BER No.: 102980950
Energy Performance Indicator: 287.61 kWh/m²/yr
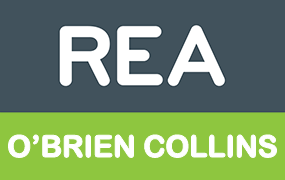
Get in touch
Use the form below to get in touch with REA O'Brien Collins (Drogheda) or call them on (041) 987 5444
