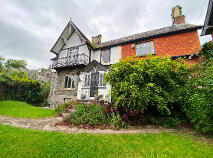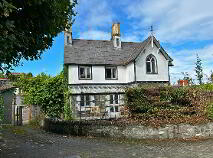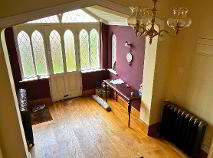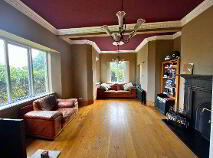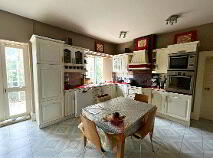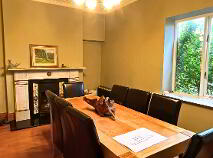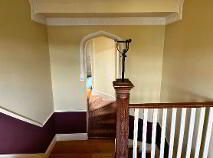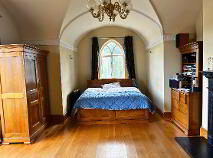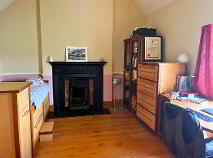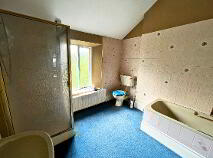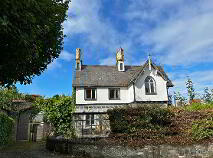Southgate House Castlebellingham, County Louth , A91 F625
Description
Landmark period house at the gates of Bellingham Castle! Two storey over basement (330sqm/3552 sq ft approx.)
* Watch our walk-through video *
Southgate House, dating from the mid - 19th century and originally part of the Bellingham estate is a wonderful romantic looking house from a bygone era in a ‘picture postcard’ village setting. Deceptively spacious and requiring some work from the new owners to bring it up to today’s standards, the two storey over basement property boasts many original features including amazing ceiling decorative motifs, antique fireplaces and a quirky character filled internal layout of the generous accommodation. Granite steps lead to the front door with its gothic style entrance porch and mullioned windows. The external facade is an eclectic mix of stone, plaster-work and brick with overhanging slate roof, decorative timber details, finials and distinctive yellow brick chimneys. The entrance hall is square with feature wide curving staircase to second floor. Off the hall to the right is the dining room with magnificent ceiling detail and original marble fireplace. To the left is the main sitting room with dual aspect, polished oak floors and another striking fireplace. A period archway to the rear of the hall leads to a large eat-in kitchen, a ground floor bathroom and double door with potential access to basement. Upstairs there are three very generous bedrooms and a second bathroom. Currently, the basement, which is the same size as each of the upper floors, (110 sqm approx.) is accessed from outside and has the potential to be either a separate apartment, (planning permission granted) or to be re-incorporated back in to the main house. Outside, there is an enclosed walled garden to the front and side of the house with private off street parking to the rear.
Location:
Castlebellingham is located mid-way between the Co Louth towns of Drogheda and Dundalk approximately 3km inland from the east coast. Having been by-passed by the M1 motorway it is once again a small and quiet rural village but with excellent transport links into the capital less than 45 minutes by car. Belfast to the north is also easily accessed by both road and mainline rail. (Approx 1 hour). The village itself offers local shops, primary school, and excellent bus service to both the county towns with their second and third level educational establishments. Along the coast there are a number of safe sandy beaches as well as the renowned Golf Links courses at Baltray and Seapoint.
Features:
Unique historic home with a host of original features.
Excellent potential for refurbishment and re-imagining!
Re-wired and re=plumbed with oil fired central heating.
Planning for generous apartment on lower ground floor.
Picturesque village setting with excellent transport links.
Opportunity to own a distinctive period home with fascinating history.
Accommodation:
Entrance hall: 5.08m x 2.79m. Polished Oak floors. Double doors to inner hallway.
Dining room: 5.06m x 3.44. Oak floors, Original ceiling coving, cornice and ceiling rose. Antique marble fireplace.
Sitting room: 6.17m x 4.29m. Oak Floors. Dual aspect (south & west). Original fireplace.
Kitchen: 4.8m x 4.3m. Generous range of storage cupboards. Double door to balcony conservatory. Utility room and back door.
Ground floor bathroom: 3,.18m x 2.81.
Upstairs:
Main bedroom: 6.56 m x 4.18m, Fireplace. Balcony.
Spacious landing area (over hall below).
Bedroom 2: 4.97m X 5.06m x 3.44m.
Bedroom 3: 4.8m x 4.3m.
Family bathroom: 3.18m x 2.8m Separate electric shower.
Basement: 110sqm. Plumbed and heated.
Entrance from courtyard with potential to re-connect to the main house internally.
Directions:
On entering the village of Castlebellingham from the southern end, the gates to the Bellingham Castle are on the left. Just to the north is a small enclave of distinctive period houses and Southgate House is the first of these.
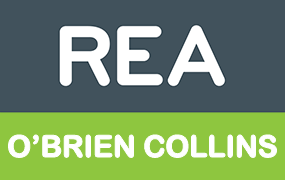
Get in touch
Use the form below to get in touch with REA O'Brien Collins (Drogheda) or call them on (041) 987 5444
